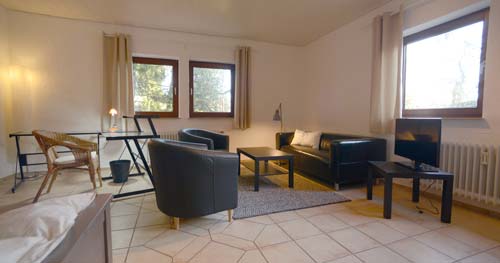
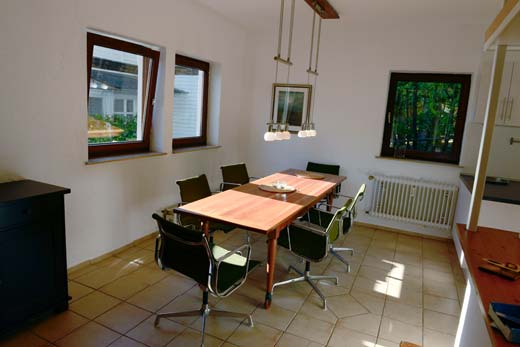
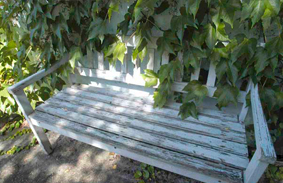
EAT-IN KITCHEN, LIVING AREA AND BATHROOM ON THE GROUND FLOOR
FURNISHED ROOM ESSLINGEN
The rooms are renovated and fully furnished.
The equipping of the furnished rooms and allocating parts of the building can be seen on the right, as in the floor plan.
Behind the house there is a covered bay for bicycles or mopeds. In front of the house, there is a seating area with a table, chairs and sunshade.
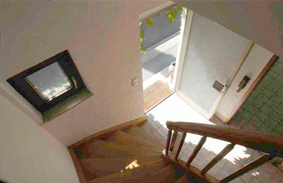
FLOOR PLAN GROUND FLOOR
WITH FURNISHING PLANNED AND EQUIPMENT
This diagram shows the furnishings planned.
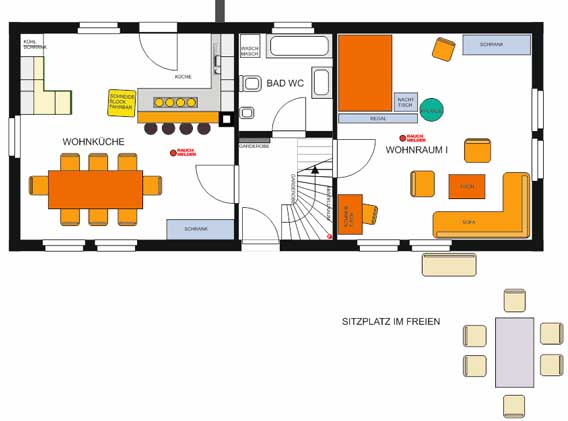
EAT-IN KITCHEN (approx. 29m2 *)
The open-plan eat-in kitchen is fully equipped with a large dining table and a breakfast bar. All furnished rooms share use of the spacious eat-in kitchen, which provides the furnished room with additional living space.
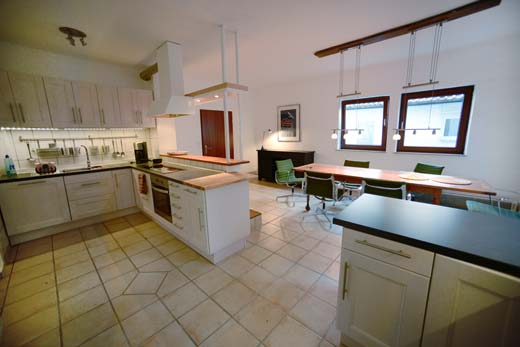
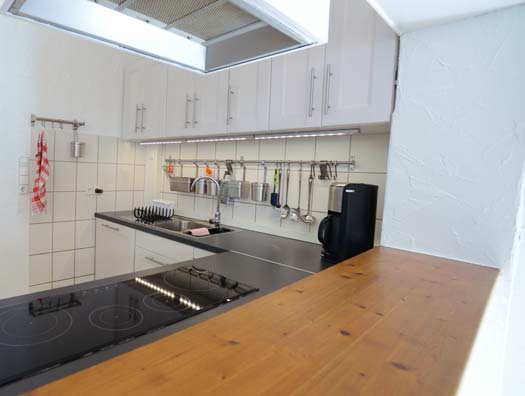
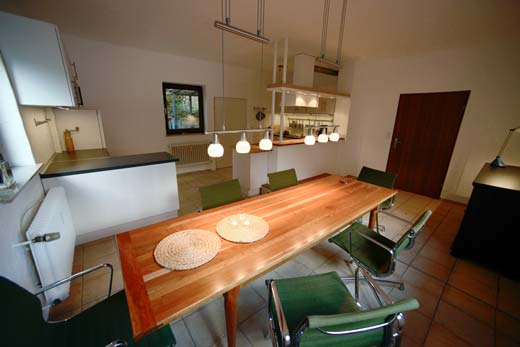
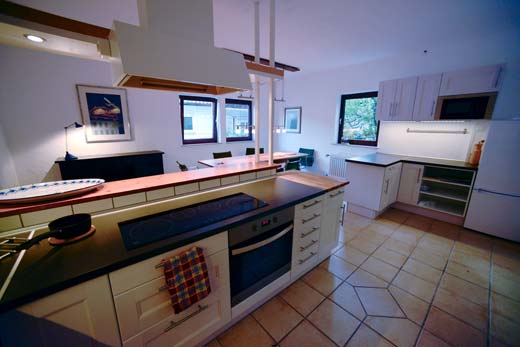
LIVING SPACE-1 ON THE GROUND FLOOR (approx. 26 m2 *)
All living spaces are equipped all-round as a combined living/work/sleeping area in the furnished room in Esslingen. If several rooms are rented by one person at the same time, the furnishing can be adapted accordingly. For example, the bed can be removed in one of the rooms, to create a living or work space only. If several rooms are rented, you decide how the furniture is to be arranged.

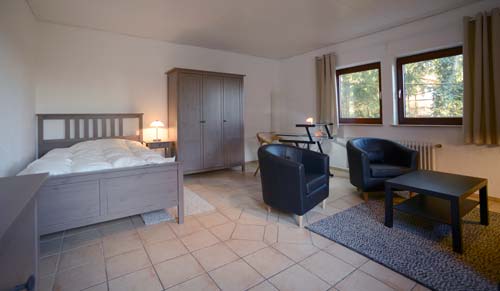
BATHROOM AND WC (approx. 5,5 m2 *)
The combined bathroom/WC is equipped with a bath, washbasin and a washing machine with dryer. Warm water is supplied from a large electric boiler.
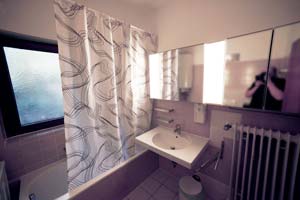
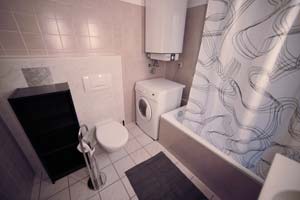
* Notes: The areas are measured and indicated as ground areas (simply length * width) and are not DIN measurements. Sloping roofs are not taken into account here. The entire building has a living area of approx. 130 m2.